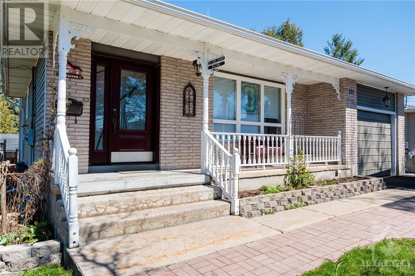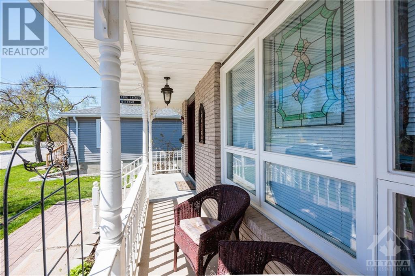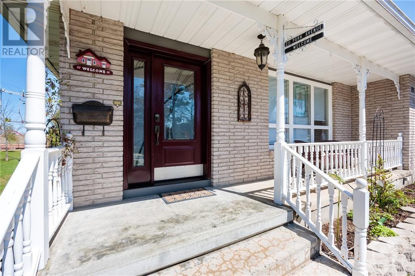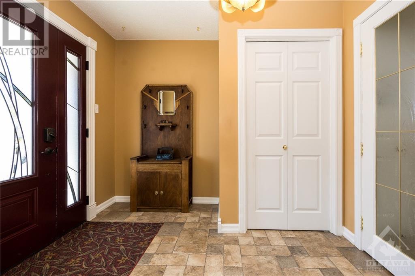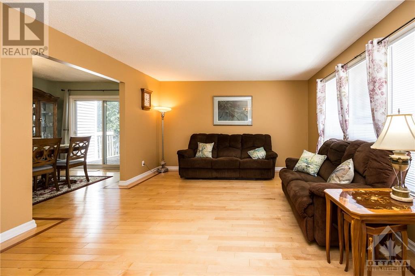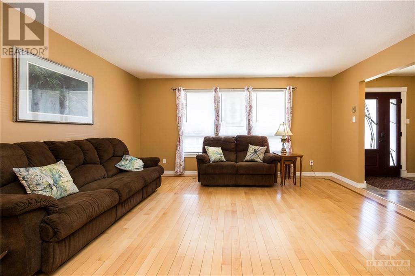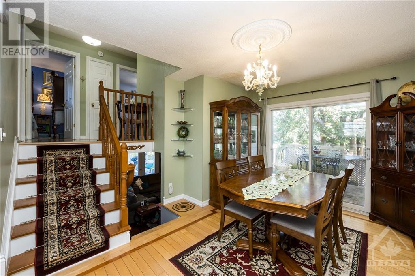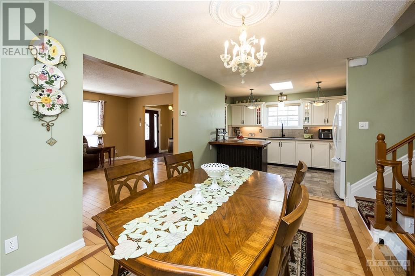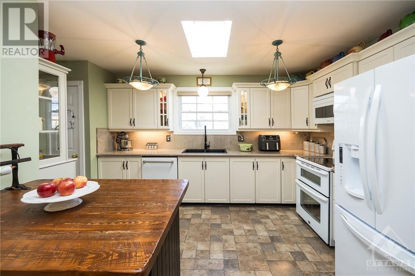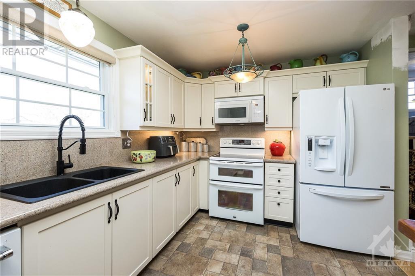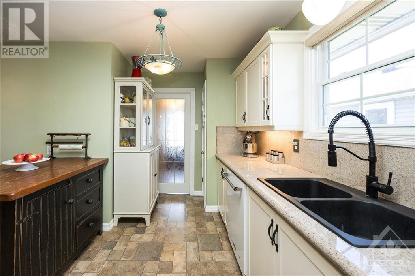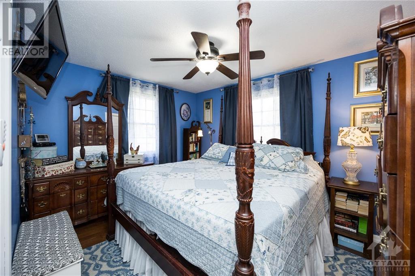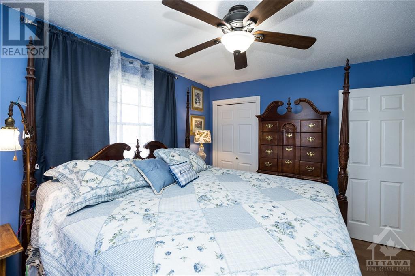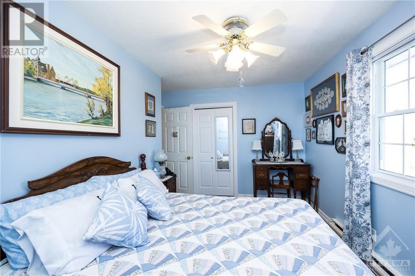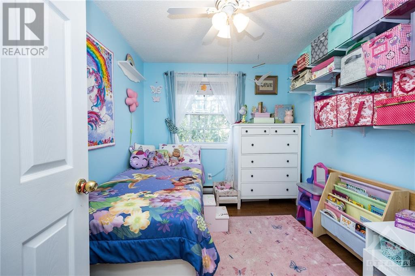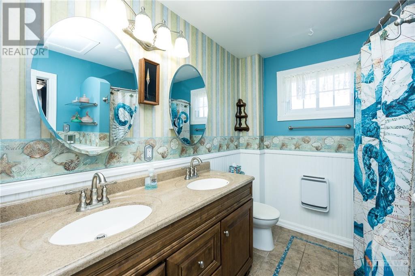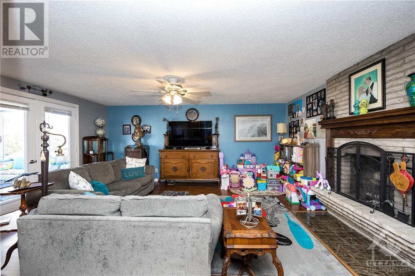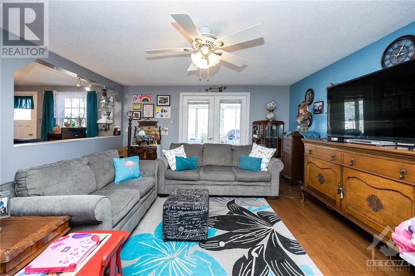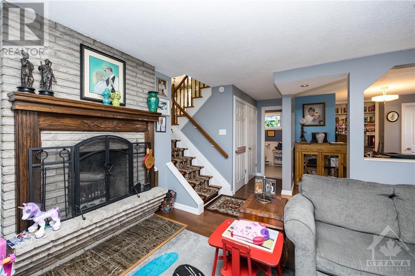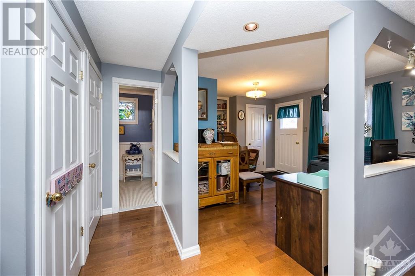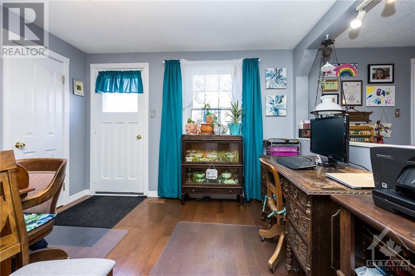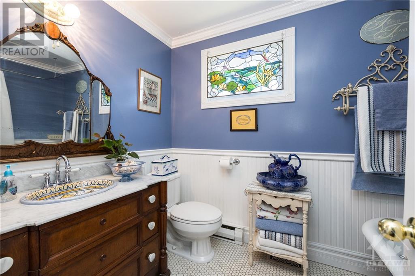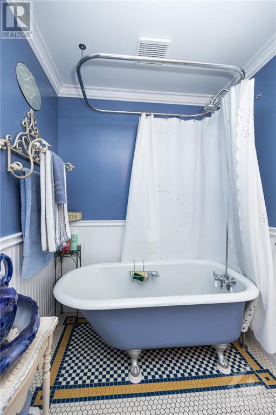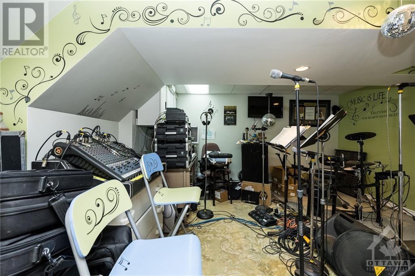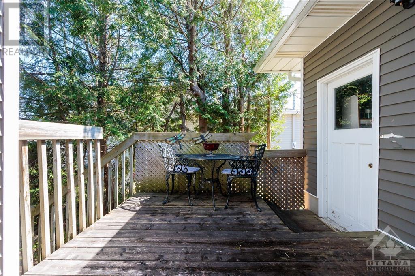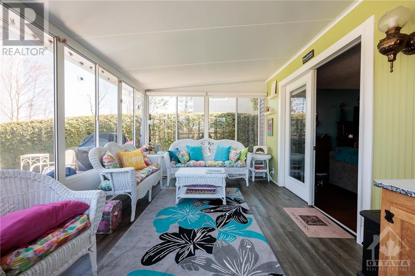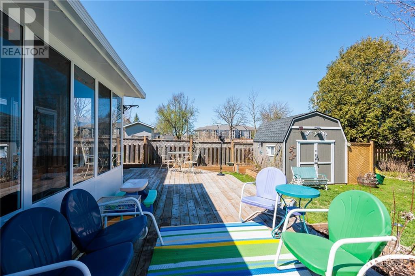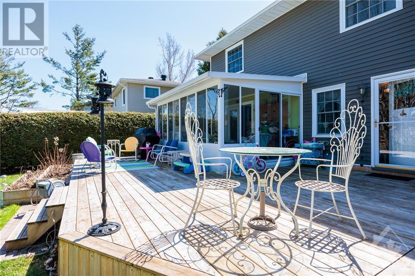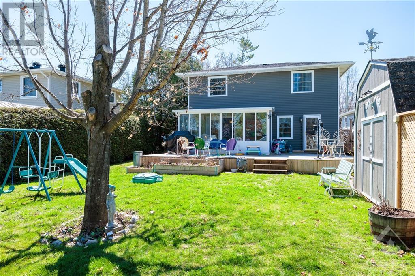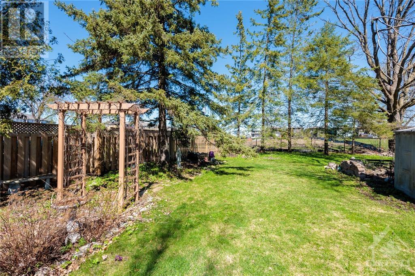
211 PARK AVENUE
Carleton Place, Ontario K7C2G7
$695,000
ID# 1388461
ABOUT THIS PROPERTY
PROPERTY DETAILS
| Bathroom Total | 2 |
| Bedrooms Total | 3 |
| Half Bathrooms Total | 0 |
| Year Built | 1975 |
| Cooling Type | Central air conditioning |
| Flooring Type | Mixed Flooring, Hardwood, Laminate |
| Heating Type | Forced air |
| Heating Fuel | Natural gas |
| Primary Bedroom | Second level | 12'6" x 10'2" |
| 5pc Bathroom | Second level | 9'1" x 7'5" |
| Bedroom | Second level | 13'6" x 10'2" |
| Bedroom | Second level | 10'1" x 8'9" |
| Other | Basement | 20'0" x 4'0" |
| Workshop | Basement | 14'5" x 8'5" |
| Recreation room | Basement | 20'4" x 14'5" |
| Laundry room | Basement | 8'9" x 5'7" |
| Family room/Fireplace | Lower level | 15'2" x 17'11" |
| Office | Lower level | 13'7" x 12'0" |
| 4pc Bathroom | Lower level | 5'9" x 8'7" |
| Kitchen | Main level | 9'2" x 15'3" |
| Dining room | Main level | 13'9" x 11'3" |
| Living room | Main level | 15'10" x 13'5" |
| Foyer | Main level | Measurements not available |
Property Type
Single Family
MORTGAGE CALCULATOR
SIMILAR PROPERTIES

